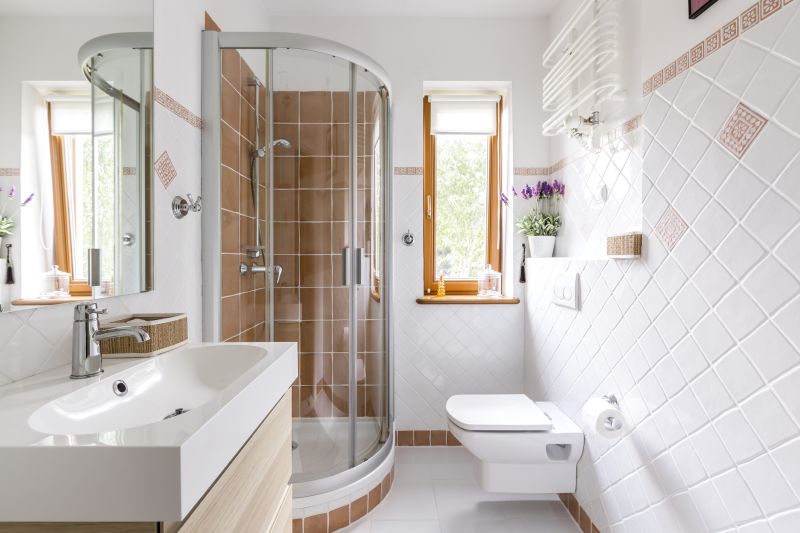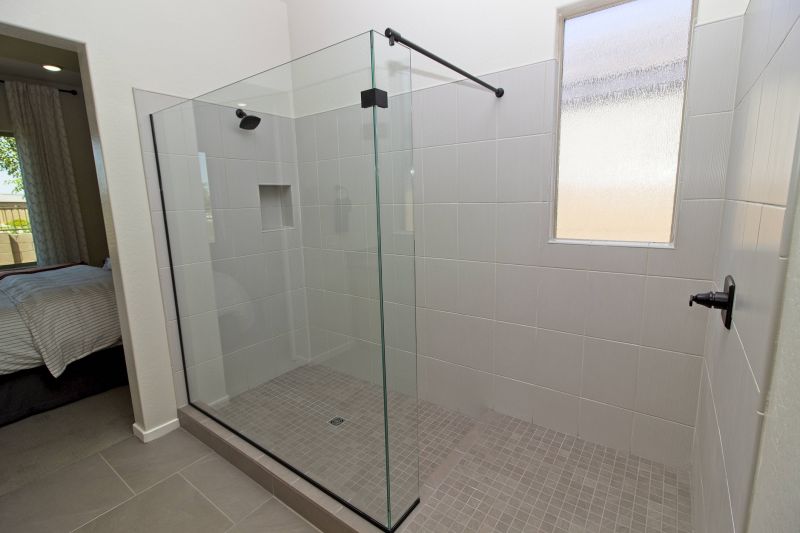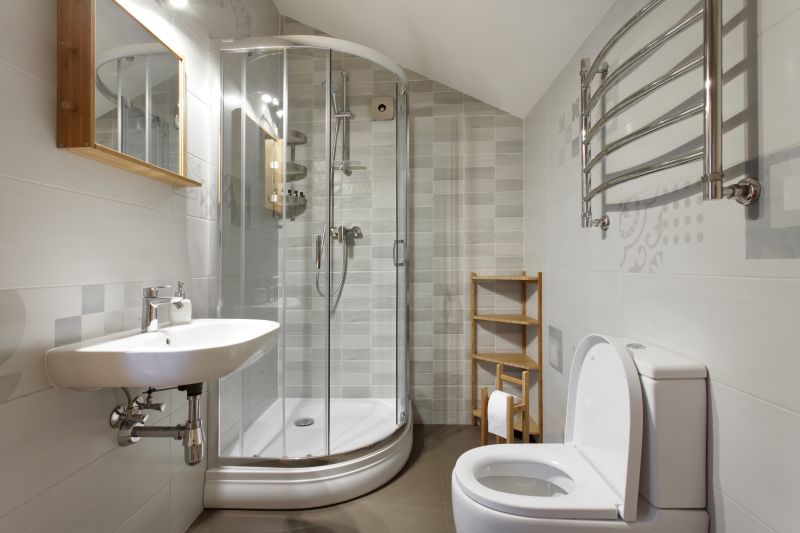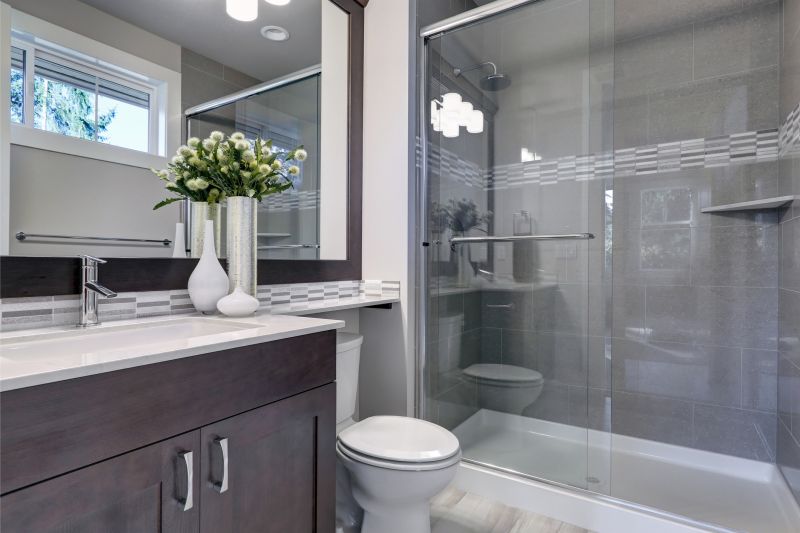Designing Functional Showers in Small Bathrooms
Designing a small bathroom shower layout requires careful consideration of space efficiency, functionality, and aesthetic appeal. With limited square footage, every element must be optimized to create a comfortable and practical shower area. Various layouts can maximize the use of available space while maintaining accessibility and style. Understanding the different configurations and their advantages can help in selecting the most suitable design for a small bathroom in Union, Missouri.
Corner showers utilize two walls, freeing up more space in small bathrooms. They are ideal for maximizing corner areas and can be fitted with sliding or hinged doors for easy access.
Walk-in showers offer a sleek, barrier-free option that enhances the sense of space. They often feature frameless glass enclosures and can incorporate built-in seating or niche storage.




| Layout Type | Advantages |
|---|---|
| Corner Shower | Maximizes corner space, suitable for small bathrooms, customizable door options |
| Walk-In Shower | Creates an open feel, barrier-free access, easily adaptable to various styles |
| Tub-Shower Combo | Provides bathing and showering options, space-efficient for multi-use |
| Sliding Door Shower | Saves space by eliminating door swing, ideal for tight areas |
| Neo-Angle Shower | Fits into corner spaces with a stylish, space-saving design |
Effective small bathroom shower layouts balance compactness with comfort. Proper planning involves selecting the right enclosure, fixtures, and storage solutions to create a cohesive and functional space. Utilizing vertical space with shelving or niches can help keep the area organized and clutter-free. Additionally, employing light colors and reflective surfaces can enhance the perception of space, making the bathroom feel larger and more open.



